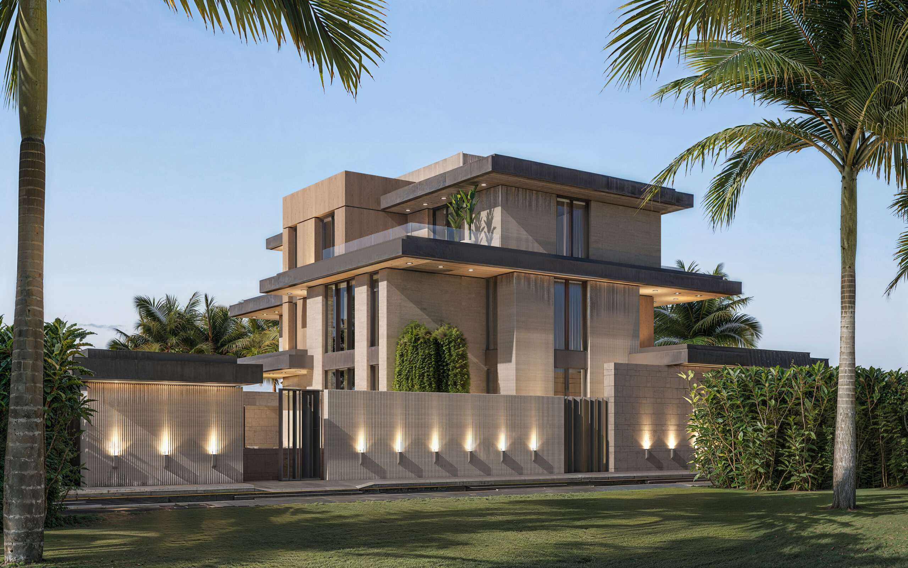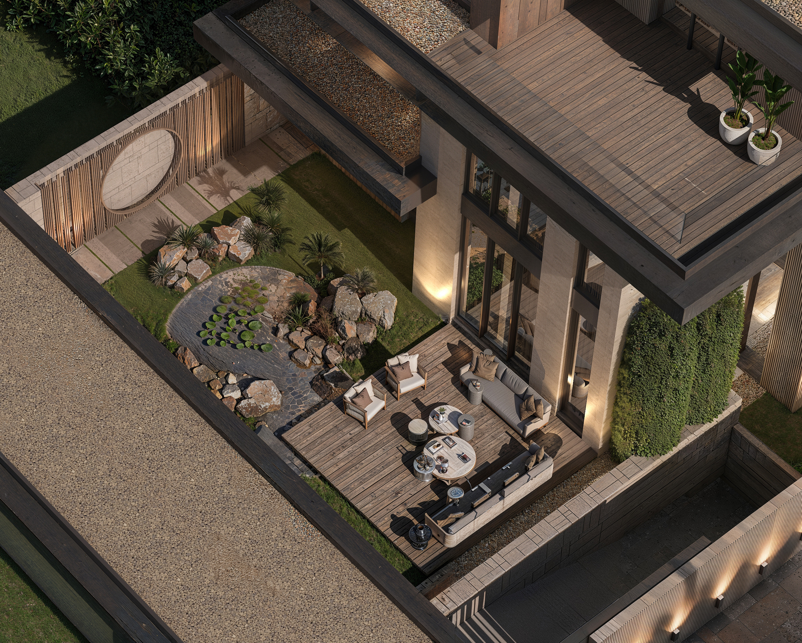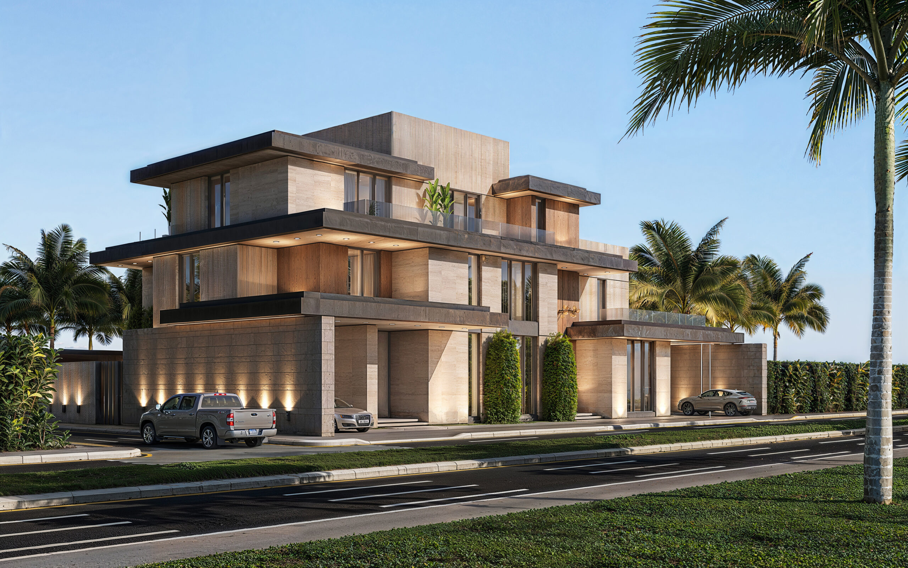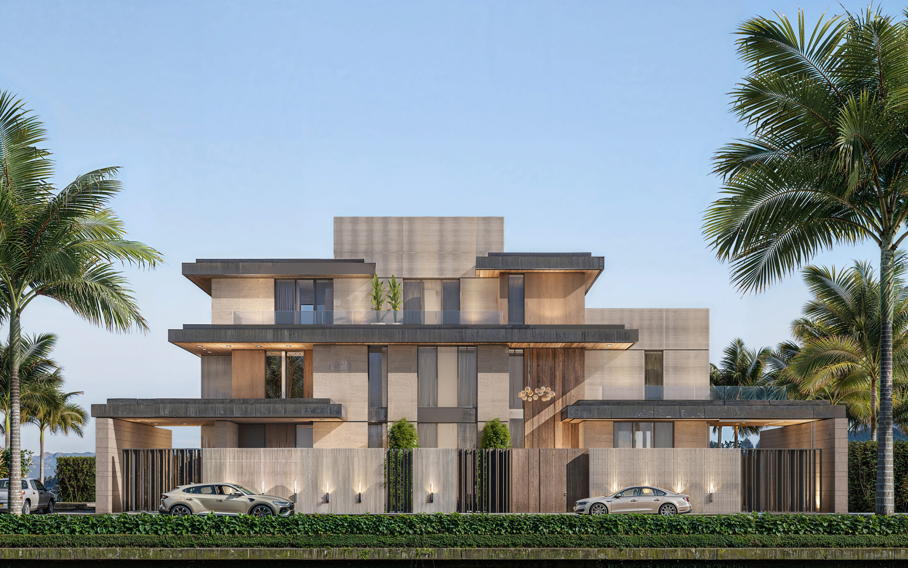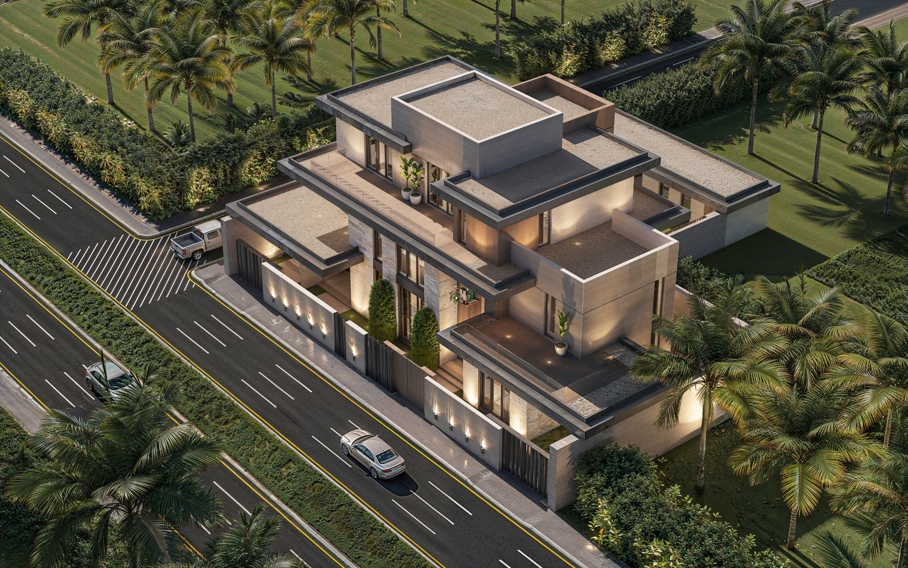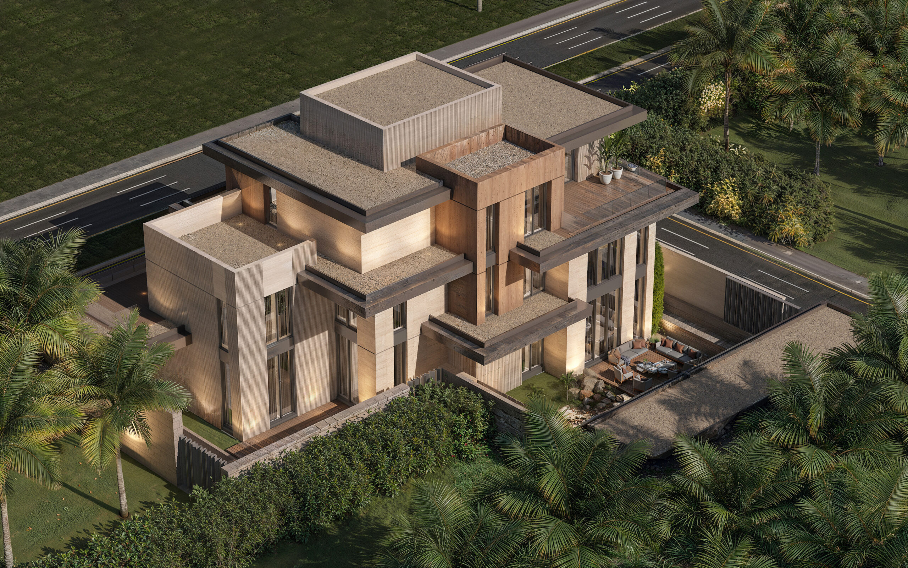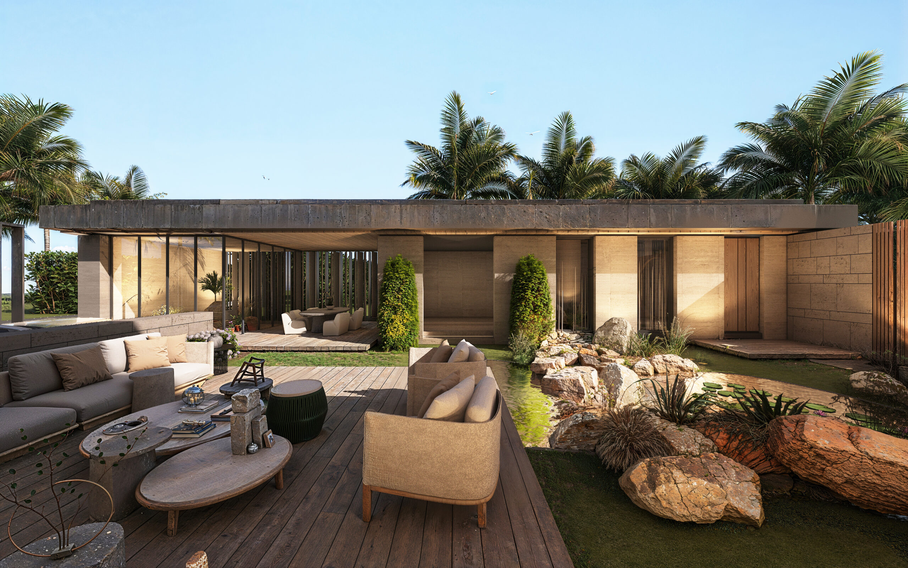This residential villa, located in Karbala, Iraq, is designed to reflect both regional identity and modern architectural language. The three-story family home responds to the cultural and climatic context of the area, combining privacy, comfort, and environmental sensitivity. The ground floor is dedicated to reception areas and services, with two separate entrances—one for guests and another for the family—to ensure privacy in line with local customs. The first floor includes the family’s private living quarters and bedrooms, while the third floor is reserved for a master suite with expansive terraces overlooking the landscape. The architectural composition features a balanced interplay of vertical and horizontal volumes, using natural travertine stone in warm earthy tones, complemented by wood and dark metal elements to define the facade. Deep overhangs, vertical slit windows, and shaded terraces help mitigate the harsh climate by reducing solar gain and promoting natural ventilation. The villa opens to a landscaped garden with a water feature and natural stone, creating a serene outdoor extension of the interior spaces. Overall, the design blends modern aesthetics with traditional values, ensuring a functional, climate-responsive, and culturally rooted living environment.


