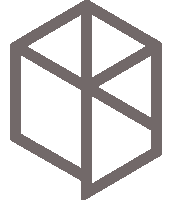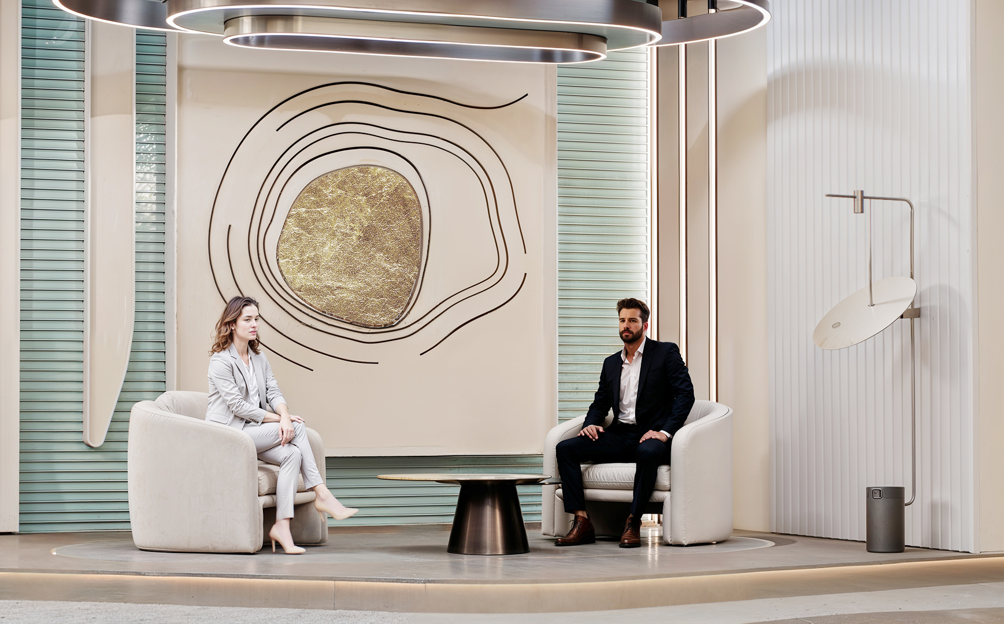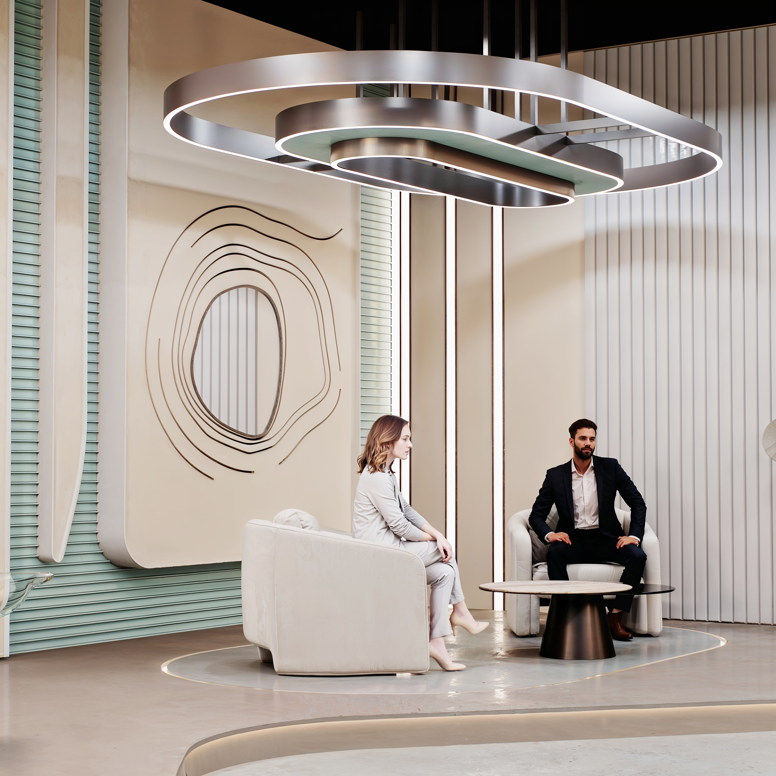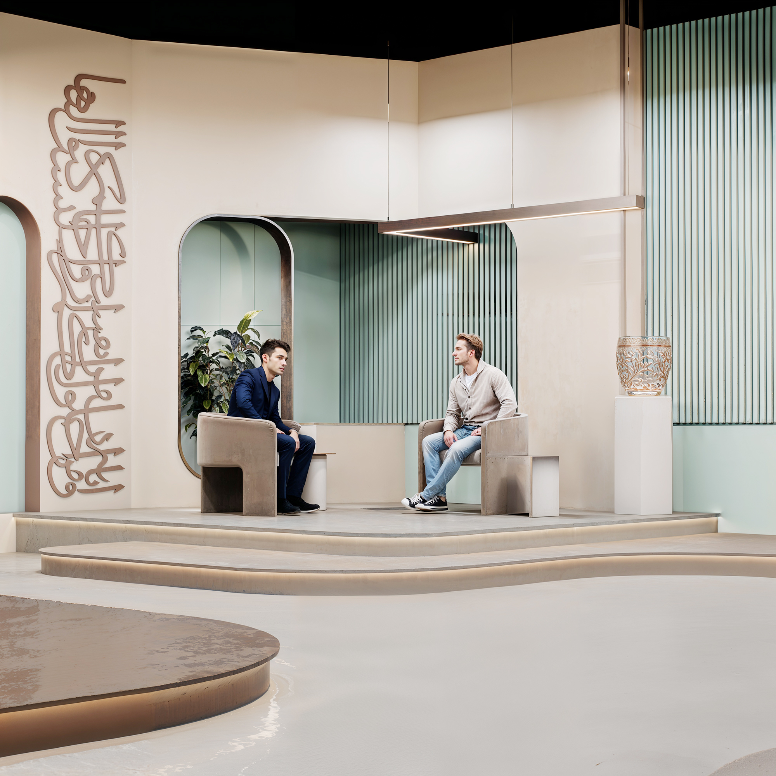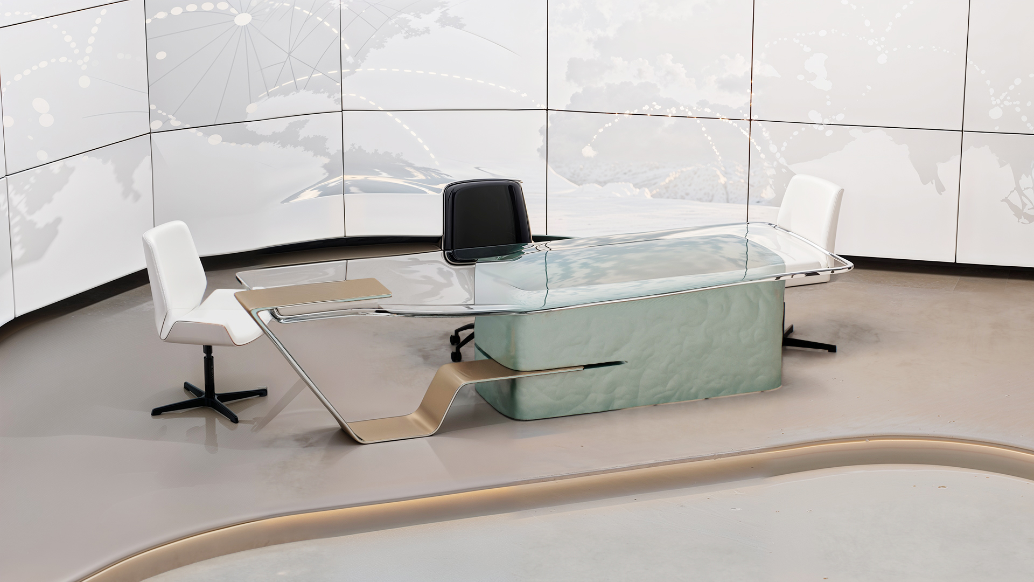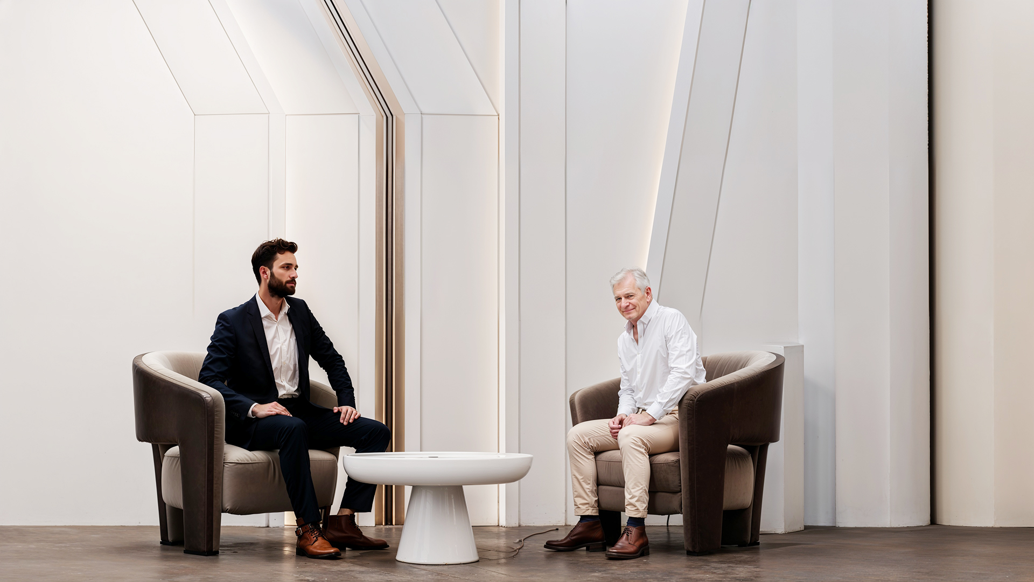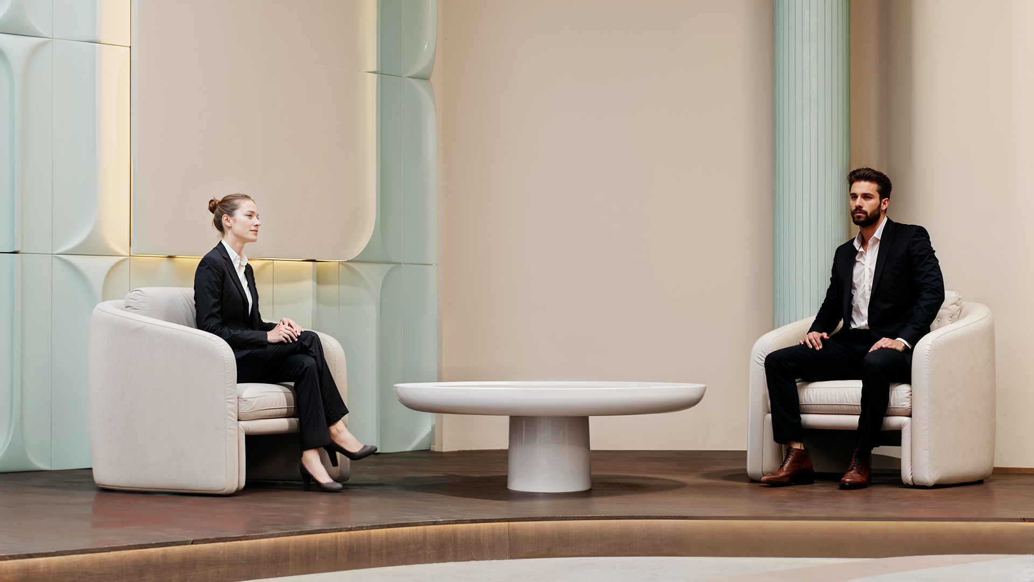Architectural and Scientific Description of the Television Studio Project
General Functional Overview:
This project is a state-of-the-art television studio designed with a focus on functionality, aesthetics, and advanced technology. It consists of four main shooting zones, each with a distinct visual identity, yet all are harmoniously integrated into a unified design language emphasizing fluid lines, contemporary materials, and architectural lighting.
Angle One – Presentation Desk Zone:
Function: Main anchor desk or presenter’s area.
Design: A sculptural desk with a transparent tempered glass top, supported by a dynamic base combining polished metal and textured composite material in a mint green finish. The design suggests futuristic elegance.
Style: High-tech contemporary with a sculptural edge.
Backdrop: A panoramic wall composed of modular panels printed with an abstract world map and network-like motifs, alluding to digital connectivity and global communication.
Lighting: Indirect architectural lighting embedded behind panels enhances visual depth and atmosphere.
Angle Two – Classic Conversation Corner:
Function: Interview or discussion space for two guests.
Design: Two lounge chairs with thick cushioning and curved armrests, upholstered in deep brown leather or leatherette.
Backdrop: A geometric vertical wall clad in white panels with soft, integrated lighting accents, creating a formal and balanced setting.
Style: Minimalist with a formal tone.
Lighting: Discreet and evenly distributed to reduce shadows and enhance facial illumination.
Angle Three – Contemporary Interview Setup:
Function: One-on-one professional interviews or dialogue sessions.
Design: Matching upholstered chairs in light beige with gentle curvature surrounding a central low circular table.
Backdrop: Feature wall composed of 3D panels in soft pastel tones (mint and beige), paired with a fluted column that introduces vertical rhythm and texture.
Style: Soft-modern with contemporary elements.
Lighting: Integrated into wall modules, providing a soft glow that highlights the three-dimensionality of the surfaces.
Angle Four – Central Discussion Hub:
Function: A flexible space suitable for broader discussions, guest panels, or formal announcements.
Design: Reuses the central round table concept, with neutral-tone seating and minimal ornamentation, emphasizing clarity and focus.
Backdrop: Architectural facade of angled white panels with embedded perimeter lighting, creating dynamic shadow play and visual depth.
Style: Neo-futuristic with geometric refinement.
Lighting: Ambient and indirect lighting outlines the wall geometry while keeping the focal point clear and neutral.
Overall Architectural Features:
Materials: Glass, polished metals, synthetic leather, composite panels, integrated LED lighting.
Color Palette: A sophisticated mix of neutrals (white, beige, gray) and subtle accents (mint green, soft metallics), conveying professionalism and calmness.
Lighting Strategy: Balanced ambient lighting with controlled highlights to minimize reflections and ensure optimal visual quality for broadcast.
Technology Integration: Evident use of smart design principles—lighting control, modularity, and ergonomic configurations.
.
